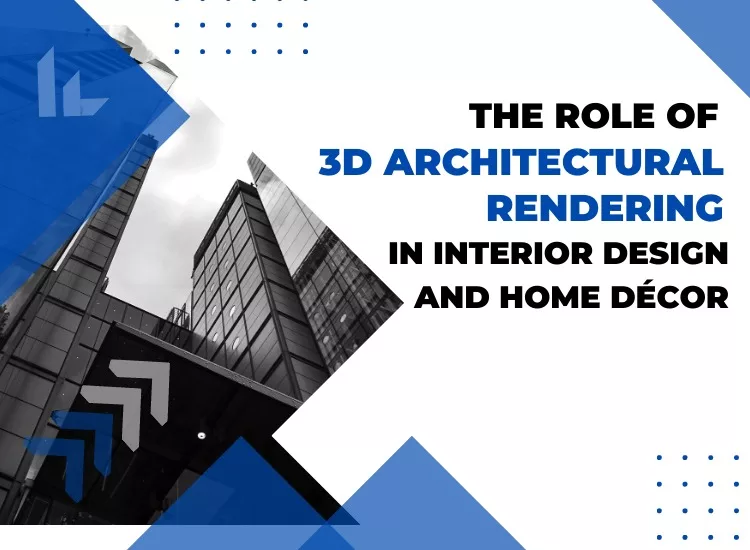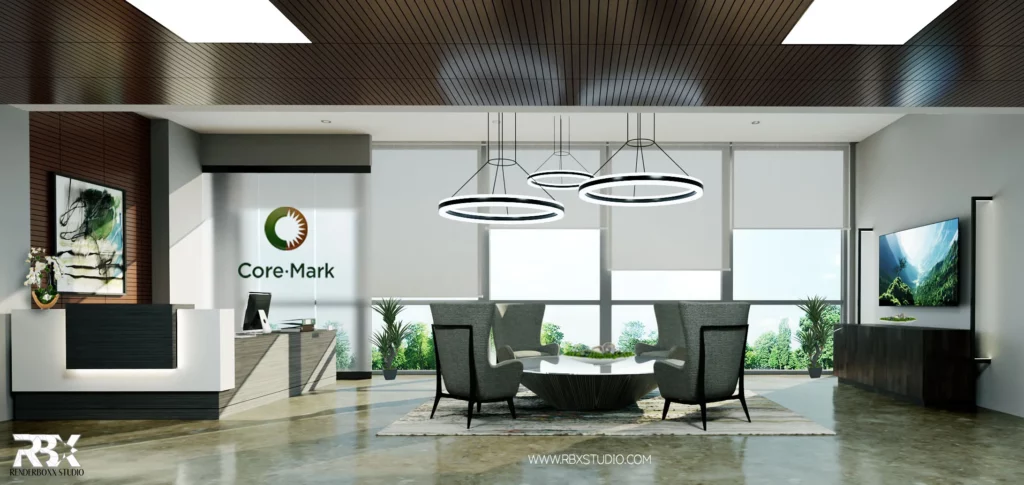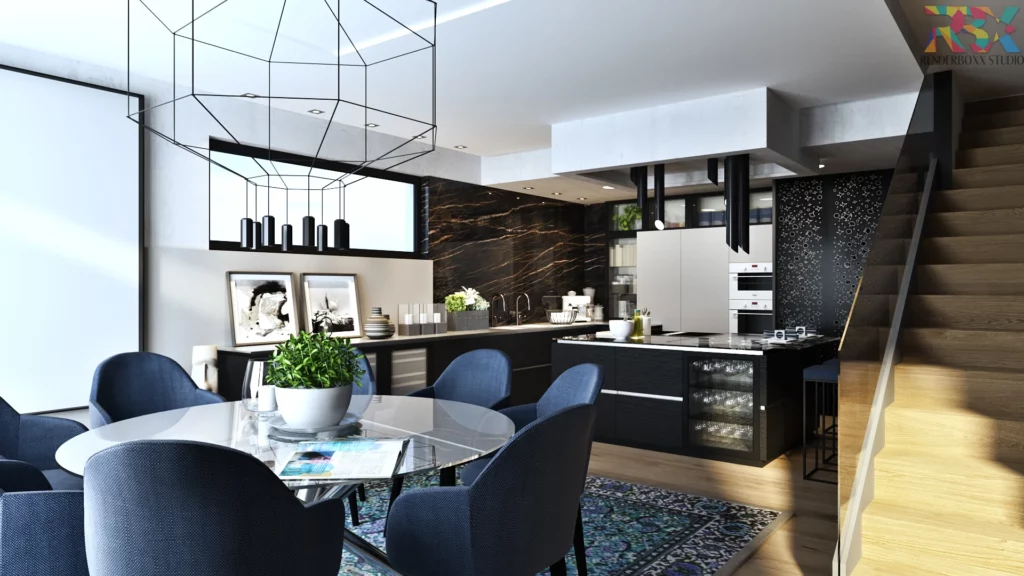

Role of 3D Architectural Rendering in Interior Design and Home Décor
3D architectural rendering is becoming increasingly important in interior design and home décor. Interior designers and architects may generate magnificent visual representations of their projects using innovative technology and software, allowing clients to better visualize their dream rooms before any work begins. RenderBoxx Studio is one of the top studios in the field of 3D architecture rendering, and we will look at the importance of 3D rendering in interior design and home décor in this blog.
- To begin with, 3D architectural rendering enables designers to produce realistic, detailed, and accurate visual representations of their designs. Designers can use 3D software to construct a virtual model of a room or entire house, complete with lighting, texturing, and other elements, rather than depending on sketches or 2D drawings. This means that clients may have a far better sense of how their space will appear and feel before any work begins, which can help to avoid costly mistakes and ensure that the end product fulfills their expectations.

- One of the most significant benefits of 3D architectural rendering is the ability for designers to experiment with various materials, colors, and textures. Designers may simply switch out different materials and colors in a virtual model of space to see how they will look in the final design. This means that clients can view a variety of possibilities and select the one that best meets their needs and budget. Furthermore, 3D rendering enables designers to mimic various lighting settings, which can have a substantial impact on a space’s mood and ambiance.
- Another significant advantage of 3D architectural visualizationis that it can assist designers in identifying any design defects or concerns prior to the start of building work. Designers can notice flaws such as uncomfortable room layouts, poor lighting, and other concerns that may not be visible in 2D drawings or sketches by constructing a virtual model of a space. This implies that these flaws can be addressed before the start of any work, saving time, money, and hassle in the long run.


- Aside from these obvious advantages, 3D architectural rendering can have a considerable impact on the overall design process. Designers can gain more thorough feedback and input from their clients by allowing them to visualize their space in 3D, which can help guarantee that the final design matches their needs and expectations. Furthermore, 3D rendering can aid in the design process by allowing designers to readily make changes and revisions to the virtual model without having to start from scratch each time.
We specialize in making spectacular 3D architectural renderings that bring interior designs and home décor to life at RenderBoxx Studio. Our talented designers and architects generate realistic and detailed visualizations of our clients’ concepts using the most up-to-date tools and technology. Whether you want to design a cozy living room, a modern kitchen, or a lavish bathroom, our specialized team can help you visualize and realize your vision.
Comments
-
נערות ליווי במרכז
May I simply say what a comfort to discover someone that really knows what they are talking about on the internet. You actually realize how to bring an issue to light and make it important. More people must look at this and understand this side of the story. I cant believe you are not more popular since you surely have the gift.

https://israelnightclub.com
You should be a part of a contest for one of the greatest blogs on the net. I most certainly will highly recommend this site!